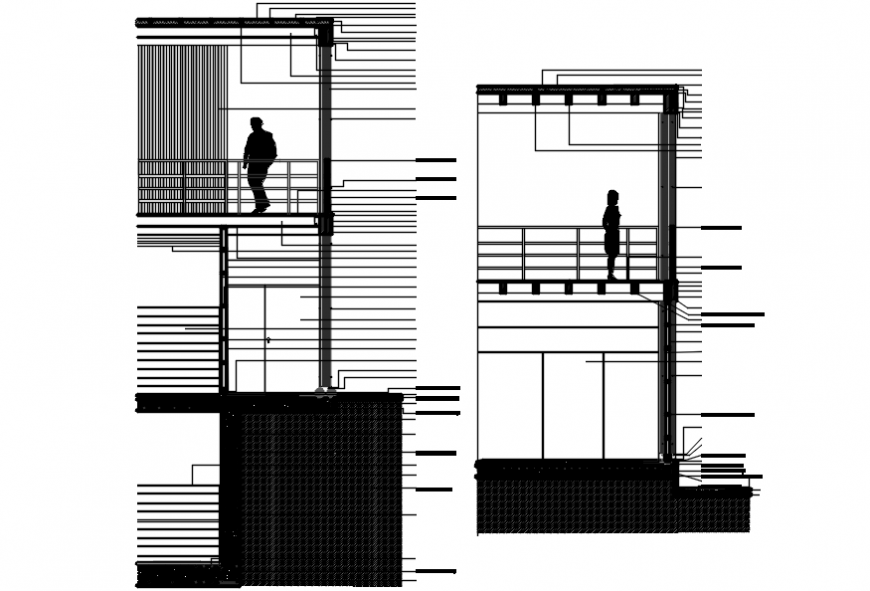2 d cad drawing of hospital lift side area Auto Cad software
Description
2d cad drawing of hospital lift side area AutoCAD software detailed with necessary output for waiting for roomand connected wires for installation of lift shown in drawing with necessary details as per drawing and thick base wall seen in the drawing.
Uploaded by:
Eiz
Luna
